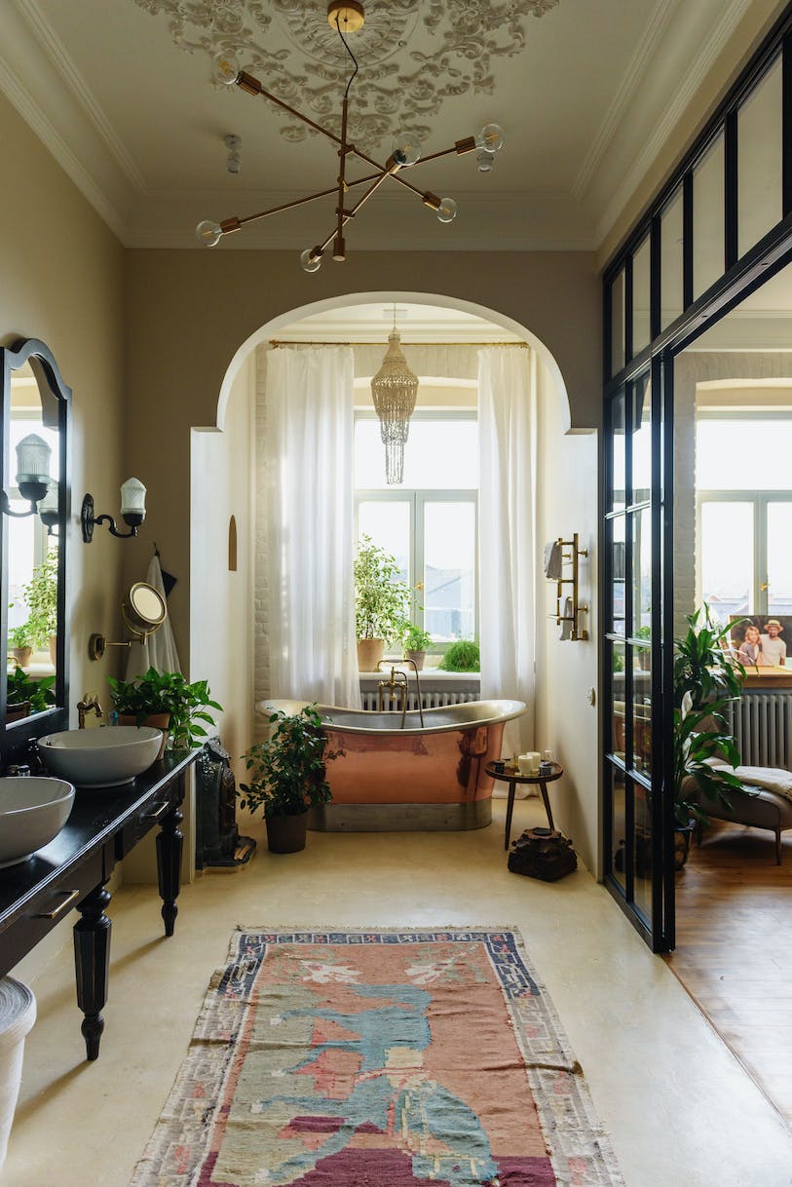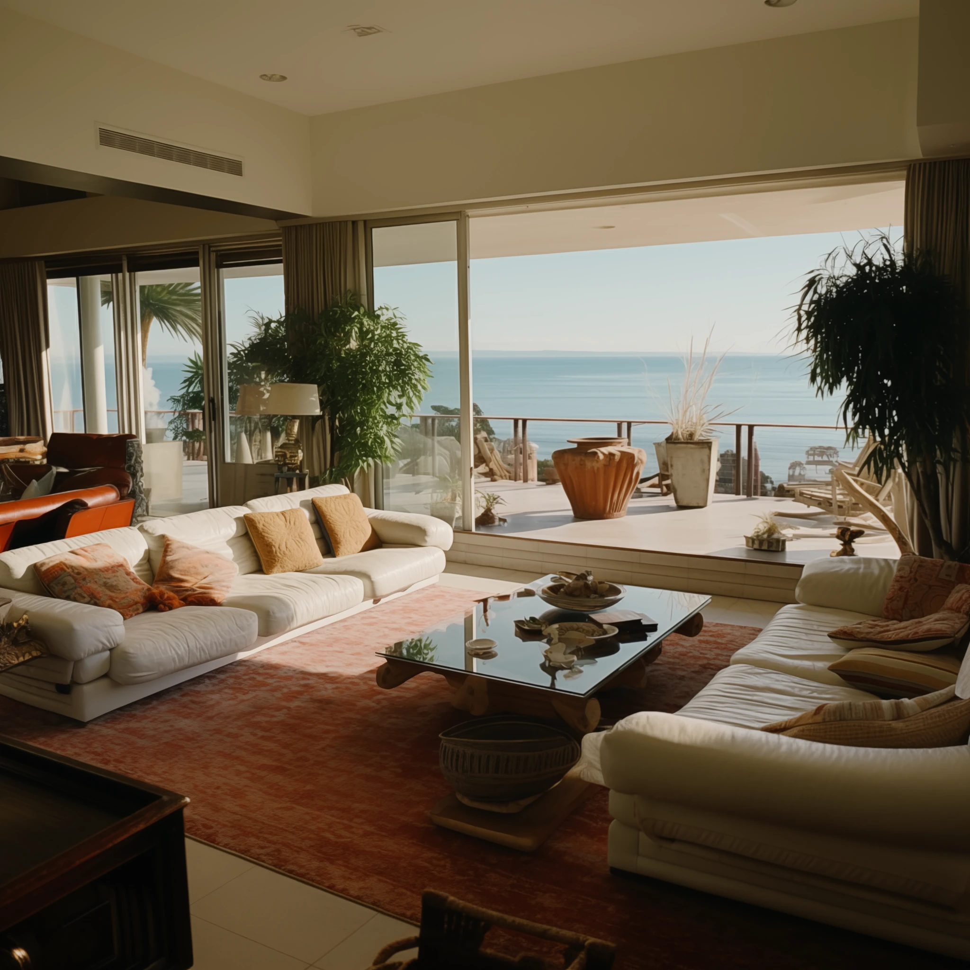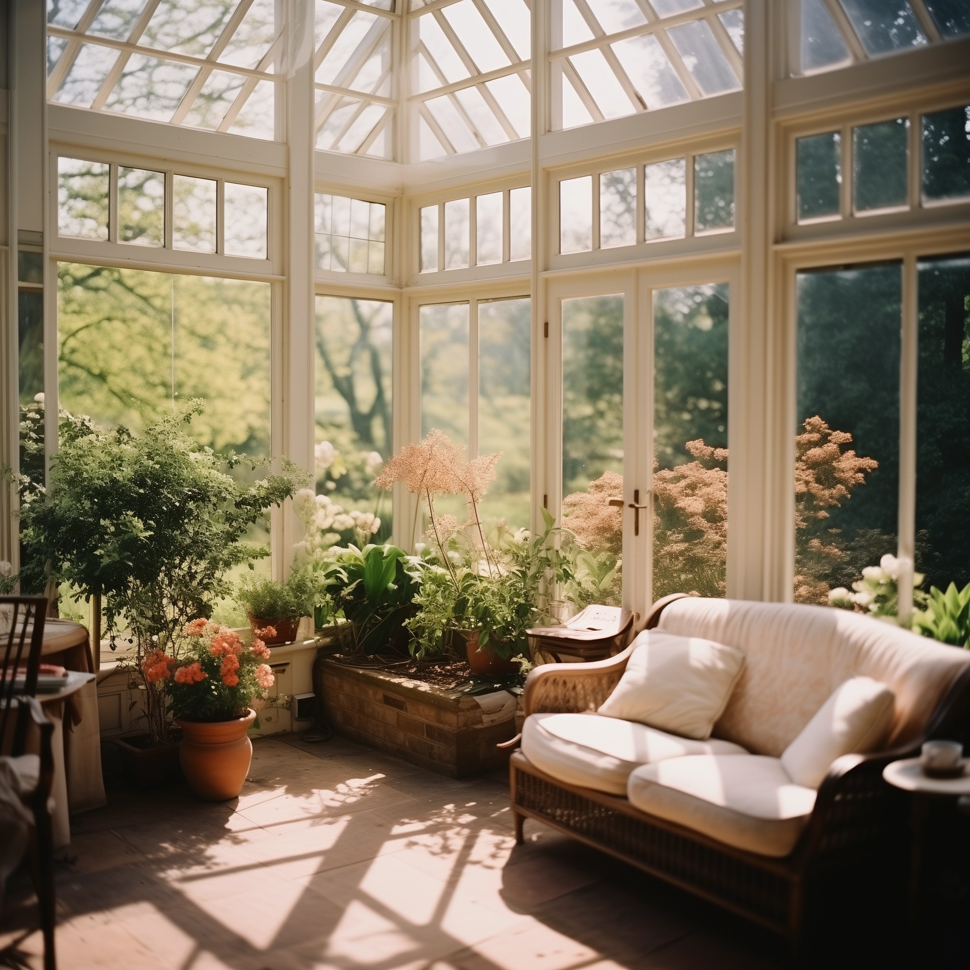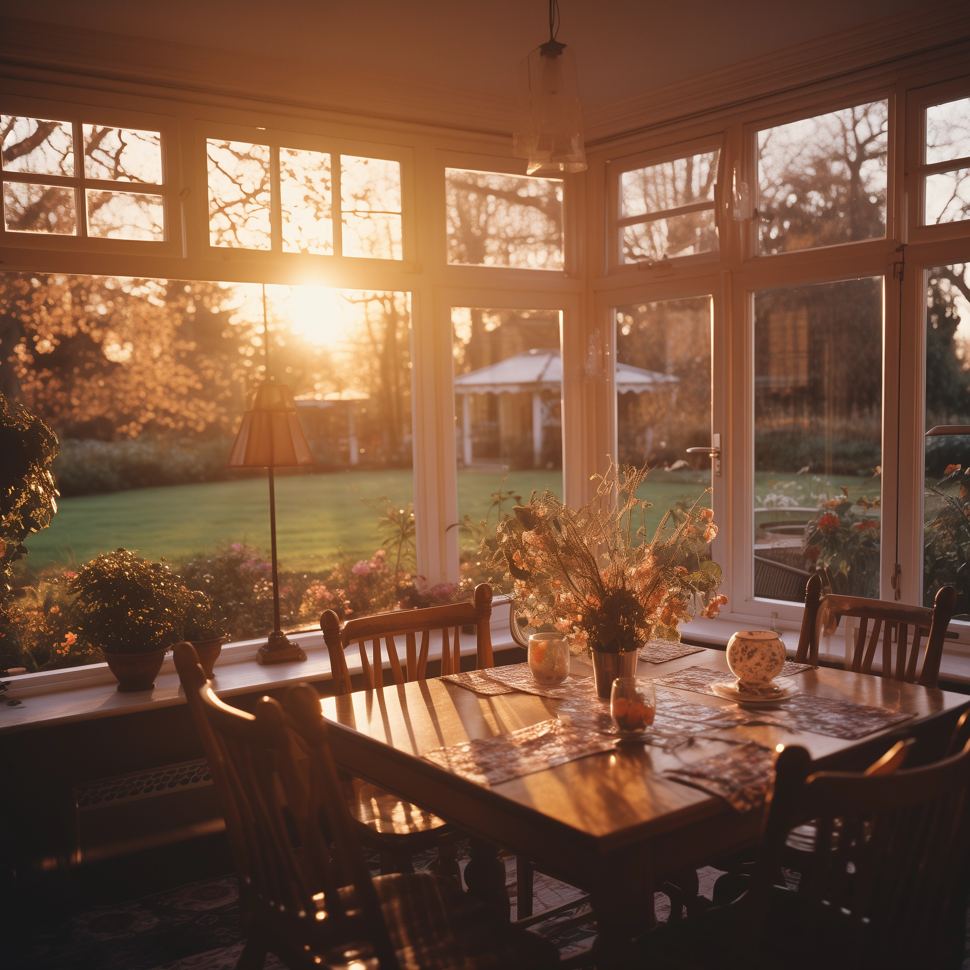Services
Full-Service Package
Design and Project Management is an all-encompassing service tailored for clients desiring a personalized transformation for their homes. This comprehensive offering involves project management at every stage, from collaborating with architects to coordinating with builders, decorators, and joiners. Our proficient interior designers are prepared to guide your project from inception to completion. Whether you come with a predefined budget or wish to collaboratively create one, we are dedicated to ensuring your vision is brought to life with meticulous attention to detail and seamless project coordination.
Our comprehensive service package at Willows Interior Designs includes the following:
Revelation Call (10-20 minutes): A discussion to understand your needs, budget, and the specific areas you’d like assistance with.
Free Visit for Initial Consultation: We offer an on-site visit to better assess your space and discuss your preferences.
Project Proposal: This detailed document encompasses the selection of colours, finishes, furniture, wallpaper, fabric, flooring, accessories, lighting, and all elements required to complete a room.
2D Plan: Visual representation to outline the spatial layout and design.
3D Renders: Detailed three-dimensional visualizations to provide a realistic preview of the proposed design.
Full Product List with Costs: A comprehensive list of all recommended products along with their associated costs.
Ballpark Costings for Trades: An estimate of costs associated with any necessary trades, helping you plan your budget effectively.
Follow-Up Meeting: A meeting to present and discuss the proposed plans in the comfort of your home.
Up to 2 Revisions Per Room: We provide flexibility for adjustments, with additional revisions incurring an extra cost, if goes over the allocated time or amendments.
Additional Designer Time: A dedicated 30-45 minutes of designer time per room for further communication via email, phone, or zoom.
Full Project Management: We take charge of managing your project, working with our trades, or accommodating any preferred trades within your budget and timeline, alleviating the stress of planning and execution.
No Additional Designer Fee for Project Management: This service is included without an extra designer fee, ensuring a seamless experience within a realistic budget.
Sample Availability: Depending on the requirements and location, we may be able to provide samples.
Feel free to discuss your specific needs during the Revelation call or initial meeting, allowing us to tailor our services to meet your unique requirements.







Design-only services.
Our exclusive online-only package empowers our skilled designers to address your home’s challenges. Whether you’re dealing with a non-functional room, navigating a complex space, or feeling that your recent redecoration is lacking something, this package is designed for you. It’s tailored for clients who either prefer to independently source and purchase most products, engage their trades (or enlist the help of friends and family), or enjoy the hands-on approach of DIY projects. After we’ve crafted the design and provided all necessary documentation, the execution of the plan is entirely in your hands, allowing you to bring your vision to life at your own pace and with your preferred resources.
Our Design only package at Willows Interior Designs includes the following:
Revelation Call (10-20 minutes): A discussion to understand your needs, budget, and the specific areas you’d like assistance with.
Free Visit for Initial Consultation: We offer an on-site visit to better assess your space and discuss your preferences. As long as within a certain distance or certain circumstances.
2D Plan: Visual representation to outline the spatial layout and design.
Optional upgrade – 3D Renders: Detailed three-dimensional visualizations to provide a realistic preview of the proposed design.
30–60-minute Virtual Design Presentation led by our chief designer, where we are delighted to address any inquiries, you may have. This virtual session is an opportunity to dive into the details, explore design concepts, and ensure that all your questions are thoroughly answered.
Personalized 1-to-1 assistance and expert advice on navigating the process correctly if you decide to take on the project yourself. Our team is here to guide you, providing insights and support to ensure you approach the task with confidence and do it the right way.
To utilize this option, we kindly request some initial information from you:
Complete the Questionnaire: Provide essential details through our questionnaire, offering key information that assists us in tailoring our support to your project.
Photographs of the Space and Existing Pieces: Share images of the designated space and any specific items you intend to retain. This visual input enables us to better understand the context and your preferences for a more customized approach.
A Floor Plan and Measurements
Terms and Conditions (T&Cs):
Tradespeople Information: We regret that we cannot disclose details of our tradespeople to clients opting for this package.
Fitting Exclusion: This option does not encompass any fitting services. This is design only.
Limited Contact: ‘Face to face’ and email communication is restricted to 60 minutes for each package.
Delivery Timeline: All design-only packages will be sent via email within 30 days of receiving your initial information. An online face-to-face meeting will be scheduled one week later or within the distance can be face to face.
No revisions will be available following the design presentation. It is imperative that you complete the questionnaire thoroughly, as this information is vital for tailoring the design to precisely meet your needs. Your comprehensive input during this stage ensures the successful alignment of the design with your specific preferences and requirements.
 using WordPress and
using WordPress and